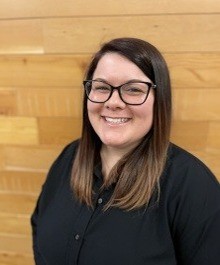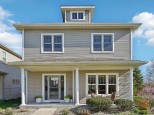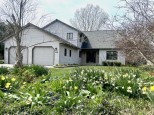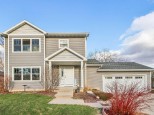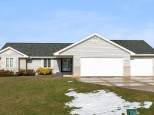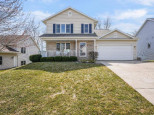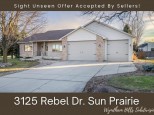WI > Dane > Sun Prairie > 3151 Collingwood Drive
Property Description for 3151 Collingwood Drive, Sun Prairie, WI 53590
Stunning 5-bedroom, 3.5 bath 2-story home in Wyndham Hills! Walking distance to both elementary and new high school. The gourmet kitchen has backsplash and under cabinet lighting, dual fuel range, and cabinets that go all the way to the ceiling for added storage. Open concept kitchen/great room for entertaining. The first floor also has a half bath and flex room for formal dining room or den/office. 4 bedrooms upstairs including primary suite w/walk-in closet and private full bath, and 3 additional bedrooms, full bath, and laundry closet. Finished, walkout lower level has large rec room with a wet bar, BR5 and full bath. Raised deck overlooks the spacious fenced backyard with patio and a pergola, perfect for entertaining or enjoying the newly added fire pit.
- Finished Square Feet: 2,517
- Finished Above Ground Square Feet: 1,874
- Waterfront:
- Building Type: 2 story
- Subdivision: Wyndham Hills
- County: Dane
- Lot Acres: 0.2
- Elementary School: Horizon
- Middle School: Prairie View
- High School: Sun Prairw
- Property Type: Single Family
- Estimated Age: 2011
- Garage: 2 car, Attached, Opener inc.
- Basement: Full, Full Size Windows/Exposed, Poured Concrete Foundation, Sump Pump, Total finished, Walkout
- Style: Colonial
- MLS #: 1966752
- Taxes: $6,870
- Master Bedroom: 14x11
- Bedroom #2: 11x11
- Bedroom #3: 11x10
- Bedroom #4: 10x9
- Bedroom #5: 11x10
- Family Room: 25x12
- Kitchen: 14x11
- Living/Grt Rm: 15x11
- DenOffice: 16x11
- Laundry:
- Dining Area: 13x11





















































